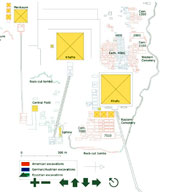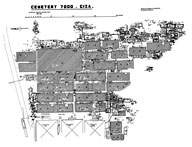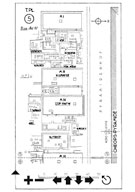|
Zoomable Overview Plans of the Entire Giza Necropolis |
 |
Overview plan of the entire Giza Necropolis, published by G.A. Reisner, Giza Necropolis I (Cambridge, 1942), Map 1 (EG002027). |
 |
Overview Plan of the entire Giza Necropolis, with American, German/Austrian, and Egyptian major expeditions highlighted in red, blue and green (drawing by Elisabeth Majerus, with additions by Peter Der Manuelian). |
|
|
Overview Plan of Giza, published by C.R. Lepsius, Denkmaeler aus Aegypten und Aethiopien I (Berlin, 1849), plate 14, and including Lepsius tomb numbers. |
|
|
Overview Plan of Giza, published by Abdel-Moneim Abu-Bakr, Excavations at Giza 1949–1950 (Cairo, 1953), frontispiece. |
|
Zoomable Plans of the Western Cemetery |
|
|
Overview plan of the Western Cemetery, with expeditions highlighted in various colors (drawing by Peter Der Manuelian, adapted from G.A. Reisner, Giza Necropolis I [Cambridge, 1942], Map 2, compare EG010047, EG002029). |
 |
Unpublished overview plan of the "Steindorff Cemetery" (1903–1906), at the western edge of the Western Cemetery (east of G 2000 and west of G 4000; compare EG019918 and EG019919). |
|
|
Overview plan of the German/Austrian Concession: Western Cemetery, central strip, and G I-South Cemetery, south of Khufu pyramid, published by H. Junker, Gîza 12 (Vienna, 1955), frontispiece “Gesamt-Plan” (EG019917). |
|
|
Plan of Cemetery 3000, excavated by Clarence S. Fisher in 1915 pubilshed by Fisher, The Minor Cemetery at Giza (Philadelphia, 1924), plans 1 and 2 (EG010049, EG010050). |
|
|
Overview Plan of the Abu Bakr excavations in the far Western Cemetery, from Abdel-Moneim Abu-Bakr, Excavations at Giza 1949–1950 (Cairo, 1953), frontispiece. |
|
Zoomable Plans of the Eastern Cemetery
|
|
|
Overview plan of the Eastern Cemetery, published by G.A. Reisner, Giza Necropolis I (Cambridge, 1942), Map 3 (EG002032). |
 |
Overview plan of the Eastern Cemetery 1924–1931, published by W.K. Simpson, The Mastabas of Kawab, Khafkhufu I and II (Boston, 1978), fig. 1 (drawing by Joseph Bonello and Noel F. Wheeler, EG002884). |
|
|
Unpublished detailed overview plan of the Eastern Cemetery, 1930s (drawing by Noel F. Wheeler, EG010048). |
| |
Zoomable Plans of the Central Field (Selim Hassan Excavations) |
|
|
Overview plan of the Central Field, with colors highlighting the Selim Hassan excavation seasons, published by Selim Hassan, Giza 9, The Mastabas of the Eighth Season and Their Description (Cairo, 1960), frontispiece (EG019924). |
| |
Zoomable Plans of Cemetery G I-South (south of Khufu Pyramid) |
 |
Overview plan of the German/Austrian Concession: Western Cemetery, central strip, and G I-South Cemetery, south of Khufu pyramid, published by H. Junker, Gîza 12 (Vienna, 1955), frontispiece “Gesamt-Plan” (EG019917). |
 |
Overview plan of the German/Austrian Concession: G I-South Cemetery, south of Khufu pyramid, west half, published by H. Junker, Gîza 12 (Vienna, 1955), Teil-Plan 5 (EG019922). |
 |
Overview plan of the German/Austrian Concession: G I-South Cemetery, south of Khufu pyramid, east half, published by H. Junker, Gîza 12 (Vienna, 1955), Teil-Plan 6 (EG019922). |